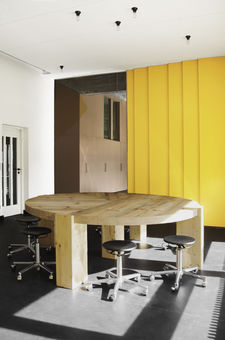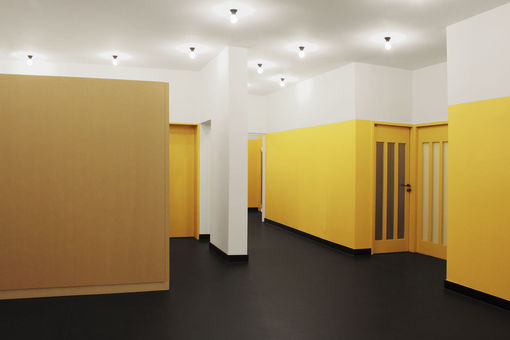
G45 conversion, change of use and refurbishment of the Gelfertstrasse 45 community centre in Berlin
for student housing with shared workshop, in cooperation with Dr. Ach. Maria Rita Baragiotta, 2015 - 2021
conversion and refurbishment of a parish hall - built by Hans-Christian Müller and Georg Heinrichs in 1962 - into a communal living studio for students.
based on our understanding of the architectural language of the entire complex, we chose two design strategies to solve the task: one part of the conversion is developed as a reinterpretation of the existing structure using the existing design elements. in addition, a new element is integrated by inserting a vertically organised volume into the former community hall. the existing space remains legible in its form and meaning, while at the same time being orientated towards the needs of the new users in terms of proportion and design. different levels are superimposed in the fixtures designed as "living boxes" as a conceptual interpenetration of furnishings and inhabited space. colour is used constructively to emphasise proportions and hierarchies in the project.

client:
studierendenWERK Berlin AdöR
structural engineering:
EiSat GmbH
Eisenloffel . Sattler + Partner
fire protection concept:
Feuerschild Brandschutz GmbH












